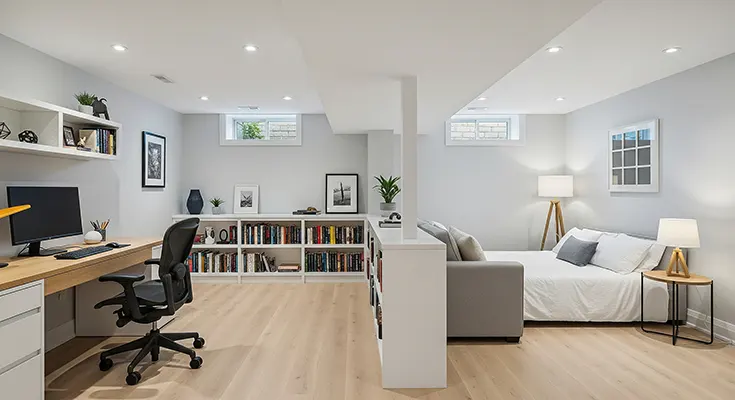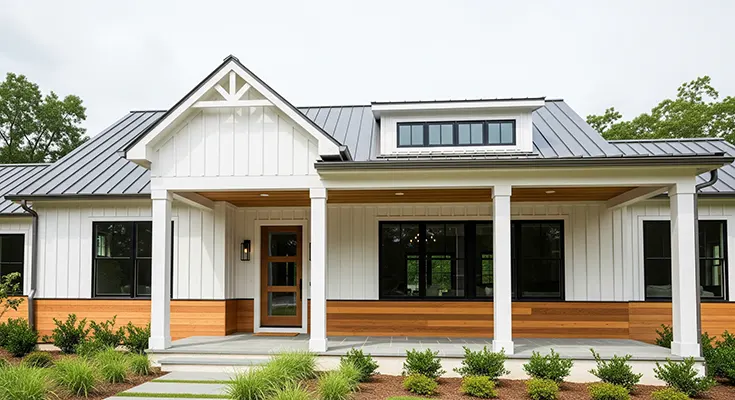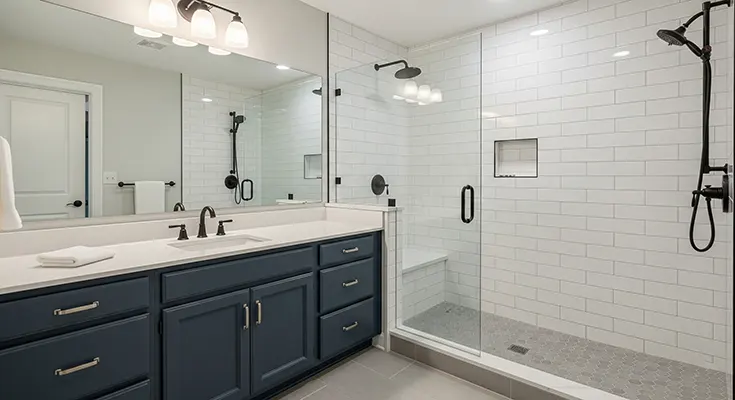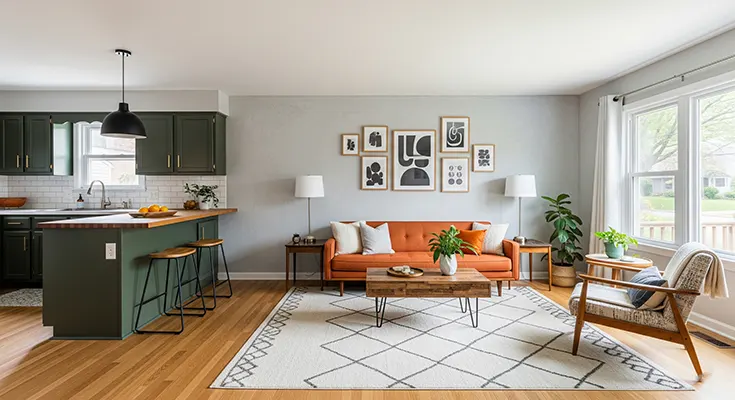
Transform Your Lower Level: A DIY Guide to Converting Your Basement into a Home Office and Guest Suite
The basement is often the last frontier of a home—a space relegated to storage, laundry, or forgotten holiday décor. However, with the rise of remote work and the need for private, comfortable guest spaces, a DIY basement conversion into a home office and guest suite is one of the smartest home improvements you can undertake. It adds incredible functionality, boosts your home’s value, and provides a quiet, dedicated zone for both work and visitors.
Ready to reclaim your subterranean square footage? Here’s a guide to planning, prepping, and perfecting your dual-purpose basement conversion.
Phase 1: The Essential Prep Work
A successful basement remodel starts with critical prep to ensure a dry, safe, and code-compliant space. Do not skip these steps!
1. Check for Moisture and Waterproof
Basements are prone to dampness. Before framing a single wall, you must address any moisture issues.
- Inspect: Look for signs of mold, mildew, or




