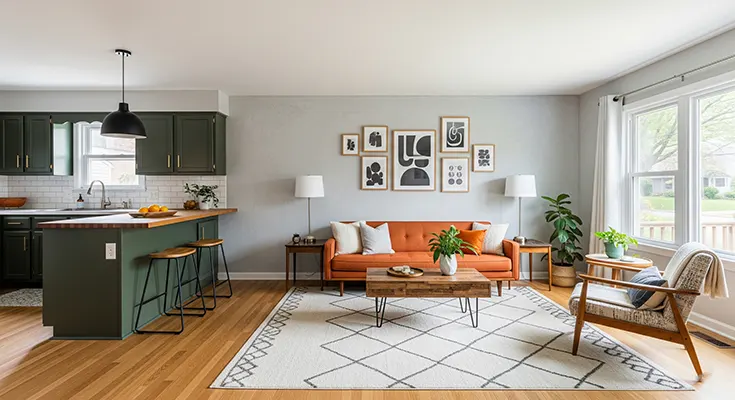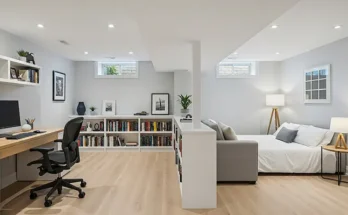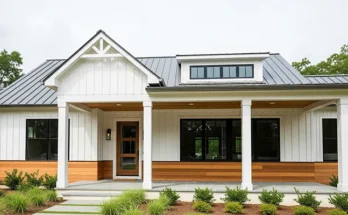An open-concept kitchen and living room is the ultimate dream for modern living, promoting connection, flow, and a spacious feel. While major structural changes can be expensive, you can achieve a stunning, cohesive, and functional open-concept look without completely draining your bank account.
Here are budget-friendly ideas to transform your space and create a seamless, welcoming heart of your home.
Phase 1: Creating Cohesion and Flow (The Foundation)
The key to a successful open concept is creating a unified look across both spaces. This is where you get the most impact for your dollar.
1. A Unified Paint Palette
- The Power of One Color: Use a single, light, and neutral paint color (like a warm white, light gray, or beige) on the walls of both the kitchen and the living room. This instantly tricks the eye into seeing one large, flowing space.
- Strategic Accent Walls: If you crave color, choose one non-adjacent wall in each zone for a subtle accent color or simple patterned wallpaper. Using the same accent color in both rooms (perhaps on the kitchen island and a living room pillow or art piece) will link the spaces.
2. Seamless, Affordable Flooring
- Continuous Material: Installing the same flooring material throughout the entire open area is one of the most effective ways to create continuity. Stop the visual interruption of different materials.
- Budget-Friendly Options: Look into Luxury Vinyl Plank (LVP) or Laminate flooring. These options are significantly cheaper than hardwood or high-end tile, offer excellent durability, are water-resistant (ideal for the kitchen), and come in a vast range of styles that convincingly mimic expensive materials.
3. Coordinated Cabinet & Furniture Hardware
- Small Change, Big Impact: Swap out old cabinet handles and living room console knobs for a unified metal finish, such as matte black, brushed brass, or satin nickel.
- Look for Budget Finds: Shop for hardware on Amazon, Etsy, or large home improvement stores during a sale. A few dozen new pulls can update an entire kitchen for under a few hundred dollars.
Phase 2: Defining Zones with Furniture & Decor
In an open space, you need “invisible walls” to define where the kitchen ends and the living room begins. Use these techniques that require no construction.
4. Master the Area Rug
- Anchor Each Zone: Use a large area rug in the living room and potentially one under the dining table (if applicable) to clearly define the perimeter of each functional space.
- Cohesive Style: Choose rugs that share a color, pattern, or texture to maintain visual harmony. The rug in the living room should be large enough to at least fit the front legs of all major seating pieces.
5. The Sofa as a Wall
- Strategic Placement: Turn the back of your sectional or sofa to face the kitchen. This is the simplest and cheapest way to create an instant separation between the two zones, naturally guiding traffic and creating a sense of intimacy in the living area.
- Add a Console: Place a long, narrow console table behind the sofa. Decorate it with lamps, books, or plants. This adds a visual barrier and a place for storage or display without blocking the view.
6. Utilize Multi-Functional Dividers
- Open Bookshelves: A tall, open-backed bookshelf placed perpendicularly to the wall can act as a semi-transparent room divider, separating the kitchen/dining area from the living room without blocking light. Style it with decorative items, plants, and books.
- Rolling Kitchen Cart/Island: Instead of an expensive built-in island, look for a piece of furniture like a butcher block kitchen cart on wheels. It provides workspace, storage, and a visual boundary, and can be moved when entertaining.
Phase 3: Budget-Friendly Kitchen Upgrades
The kitchen often requires the largest portion of the budget, but you can save thousands with clever surface-level updates.
7. Refinish, Don’t Replace, Cabinets
- Paint It: The biggest cost-saver is painting existing cabinets. A fresh coat of white, gray, or a deep accent color can completely modernize a kitchen. Use a high-quality kit or hire a professional to ensure a durable finish.
- Open Shelving: Remove a few upper cabinets and replace them with inexpensive floating shelves. This lightens the visual load, opens up the space, and is a great place to display curated dishware and decor.
8. Affordable Backsplash & Countertop Hacks
- Peel-and-Stick Backsplash: Modern peel-and-stick tiles offer surprisingly realistic looks in subway, mosaic, and stone patterns for a fraction of the cost of real tile and installation.
- Countertop Resurfacing: For laminate or worn-out solid-surface counters, consider an epoxy or stone-effect painting kit. While labor-intensive, the material cost is minimal compared to granite or quartz.
9. Strategic Lighting
- Layer the Light: Use lighting to highlight different zones. In the kitchen, focus on functional, bright light (like inexpensive track lighting or simple flush-mount fixtures). In the living area, focus on ambient light with affordable floor lamps and table lamps, which are much cheaper than installing new overhead wiring.
- Statement Pieces: Splurge on just one or two eye-catching pendant lights above the kitchen island or a central living room fixture. Look for open-box returns or sales on simple, geometric designs for a modern look.
By focusing on these surface-level, strategic, and cohesive updates, you can achieve the airy, connected look of a high-end open-concept remodel without sacrificing your entire renovation fund.





