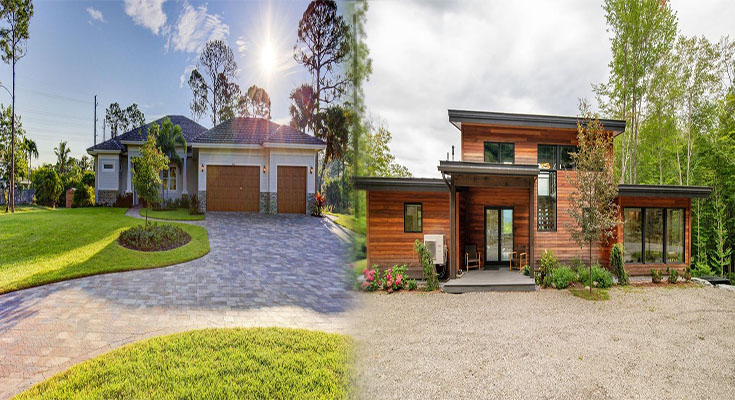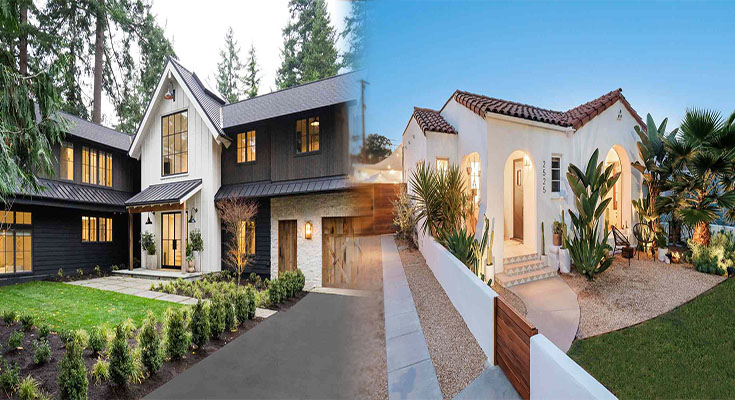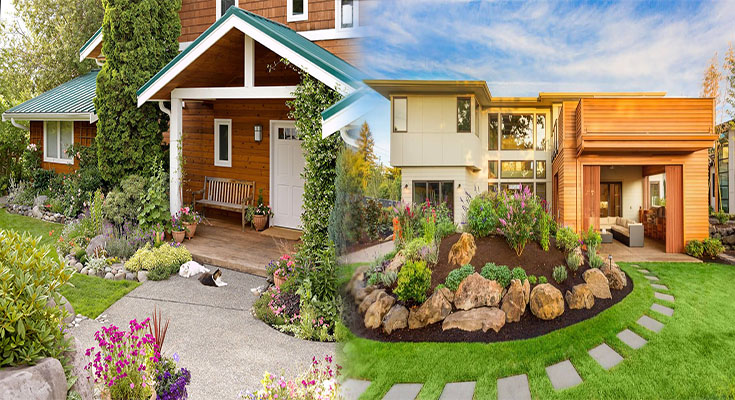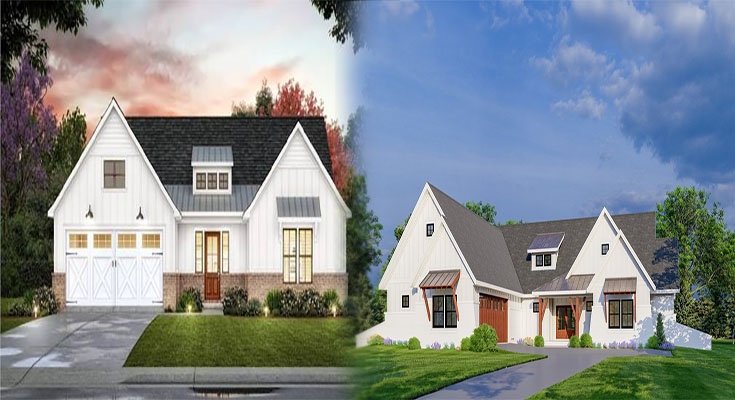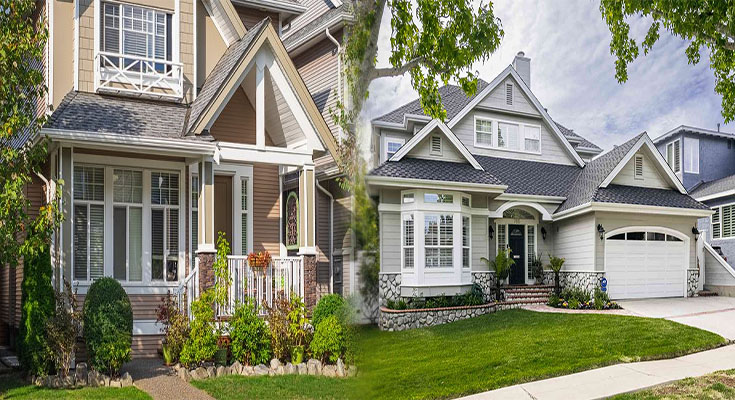
Enhancing Curb Appeal for a Single-Floor Home: Simple Tips for a Standout Exterior
Curb appeal plays a crucial role in making a lasting impression and setting the tone for a single-floor home. Enhancing the exterior of a one-story house can significantly elevate its visual impact and create a welcoming and attractive facade. Whether you’re looking to sell your home or simply want to boost its aesthetic appeal, here are some simple yet effective tips for enhancing the curb appeal of a single-floor residence.
1. Statement Entryway
Designing a captivating entryway is key to creating an inviting first impression. Consider adding an eye-catching front door with a pop of color or a unique design to serve as the focal point of your home’s facade. Frame the entrance with potted plants, stylish light fixtures, or a welcoming doormat to enhance its appeal.
2. Well-Defined Landscaping
Landscape design plays a crucial role in enhancing the curb appeal of a single-floor home. Invest in well-maintained flower beds, …
Enhancing Curb Appeal for a Single-Floor Home: Simple Tips for a Standout Exterior Read More

