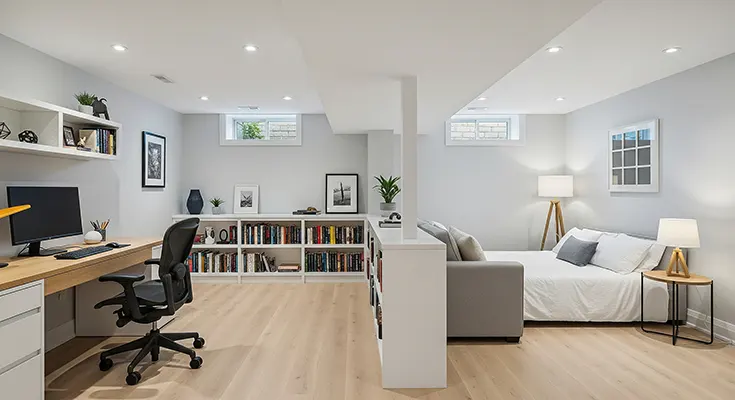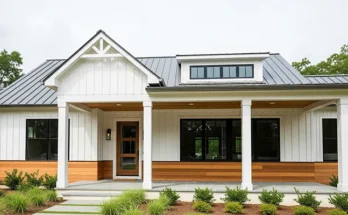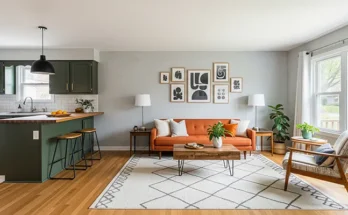The basement is often the last frontier of a home—a space relegated to storage, laundry, or forgotten holiday décor. However, with the rise of remote work and the need for private, comfortable guest spaces, a DIY basement conversion into a home office and guest suite is one of the smartest home improvements you can undertake. It adds incredible functionality, boosts your home’s value, and provides a quiet, dedicated zone for both work and visitors.
Ready to reclaim your subterranean square footage? Here’s a guide to planning, prepping, and perfecting your dual-purpose basement conversion.
Phase 1: The Essential Prep Work
A successful basement remodel starts with critical prep to ensure a dry, safe, and code-compliant space. Do not skip these steps!
1. Check for Moisture and Waterproof
Basements are prone to dampness. Before framing a single wall, you must address any moisture issues.
- Inspect: Look for signs of mold, mildew, or water stains on the walls and floor.
- Waterproofing: For a truly dry space, professional waterproofing (like an interior drainage system or a cementitious tanking application) may be necessary. For minor dampness, moisture-resistant paint can help. A good dehumidifier is a must-have for ongoing moisture control.
2. Verify Code Compliance and Egress
When creating a habitable space (like a bedroom), safety codes are non-negotiable.
- Egress: A basement guest bedroom requires a legal egress window (an emergency exit large enough to climb through) or a walk-out door. This is a crucial safety and legal requirement for any sleeping area below ground.
- Ceiling Height: Check your local building codes for the minimum ceiling height for a habitable room (it’s often around 7 feet).
- Permits: Always check with your local municipality for required permits before starting any structural, plumbing, or electrical work.
3. Plan Your Layout and Zoning
A dual-purpose room requires smart zoning. The goal is to separate the professional workspace from the relaxing guest area.
- Office Zone: Ideally, this area should be near the door for a feeling of separation from the main house. Focus on task lighting, sufficient outlets, and strong Wi-Fi.
- Guest Suite Zone: This area should feel cozy and private. If possible, tuck it into a quieter corner.
Phase 2: Building and Finishing (The DIY Core)
Once the space is dry and safe, it’s time to build the interior structure.
1. Insulate and Frame
- Insulation: Proper insulation is vital for temperature control and soundproofing. Rigid foam boards are a popular DIY choice for basement walls.
- Framing: Build your wall frames, leaving openings for your egress window, a dedicated closet for the guest suite (a good storage spot for the office), and a dividing wall (if you choose to physically separate the spaces).
2. Electrical and Lighting
Basements notoriously lack natural light, so a layered lighting plan is essential to make the space feel bright and inviting.
- Layered Lighting: Install overhead recessed lighting for general illumination, and plan for wall sconces or floor/desk lamps in both zones for accent and task lighting. Use warmer-toned LED bulbs to counteract the cool feel of the underground space.
- Outlets: Install plenty of electrical outlets, especially in the office zone for computers, chargers, and peripherals.
3. Smart Flooring and Paint
- Flooring: Choose flooring that is moisture-resistant, warm underfoot, and durable. Luxury vinyl plank (LVP), engineered wood, or tile are excellent choices for basements. Finish both zones with large, soft area rugs to add warmth and define the separate spaces.
- Paint: Opt for light, neutral colors like warm grays, soft whites, or pale blues to maximize light reflection and make the low ceiling feel higher.
Phase 3: The Dual-Purpose Design
The true trick of this conversion is making the home office vanish when guests arrive.
1. Flexible Sleeping Solutions
To save space and maintain an office feel, avoid a standard bed. Your two best DIY-friendly options are:
- The Murphy Bed: A vertical or horizontal wall bed is the ultimate space saver. It folds neatly into a cabinet or built-in shelving, leaving the room fully open for work during the day.
- Sleeper Sofa/Daybed: A high-quality pull-out sofa or a stylish daybed with a trundle can serve as a comfy reading/break spot for the office and a comfortable bed for guests.
2. Storage That Works Double Duty
Clutter makes a workspace stressful and a guest room unwelcoming. Focus on integrated storage.
- Built-in Cabinetry: A wall of custom or ready-made shelving and cabinets can house office supplies, files, and printer equipment. When guests are present, these cabinets can be used for guest clothing or luggage storage.
- Desk with Drawers: Choose a desk with deep drawers that can completely hide away any work-in-progress, so your office is instantly tidy when it’s time to host.
3. Subtle Room Dividers
Even without a full dividing wall, you can separate the two zones visually:
- Bookcase Divider: A tall, open-backed bookshelf placed perpendicular to the wall can create a visual and physical barrier between the desk and the bed area.
- Curtains/Screens: For a softer look, install a ceiling track for a curtain or use a decorative folding screen that can be pulled across the desk when the space is in guest mode.
A DIY basement conversion is a significant project, but the result is a beautifully tailored, multi-functional space that dramatically improves your home’s livability and value. Take it one phase at a time, prioritize safety and proper moisture control, and you’ll soon enjoy a perfect dual-purpose retreat.





