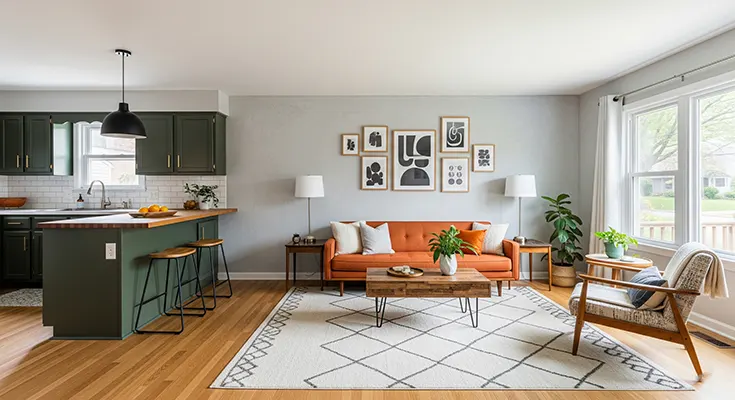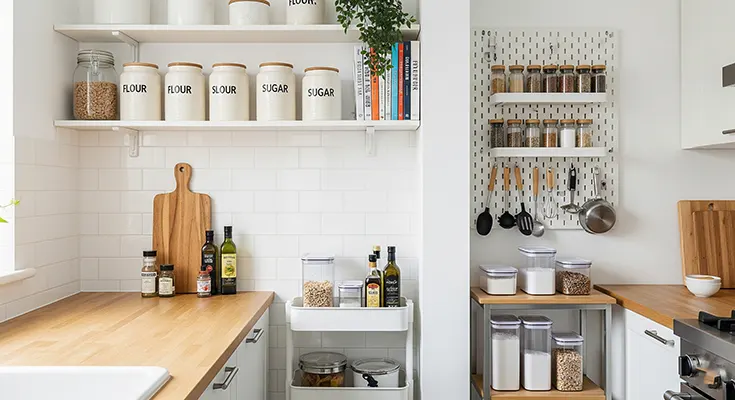
Smart & Stylish: Open-Concept Kitchen and Living Room Remodel Ideas on a Budget
An open-concept kitchen and living room is the ultimate dream for modern living, promoting connection, flow, and a spacious feel. While major structural changes can be expensive, you can achieve a stunning, cohesive, and functional open-concept look without completely draining your bank account.
Here are budget-friendly ideas to transform your space and create a seamless, welcoming heart of your home.
Phase 1: Creating Cohesion and Flow (The Foundation)
The key to a successful open concept is creating a unified look across both spaces. This is where you get the most impact for your dollar.
1. A Unified Paint Palette
- The Power of One Color: Use a single, light, and neutral paint color (like a warm white, light gray, or beige) on the walls of both the kitchen and the living room. This instantly tricks the eye into seeing one large, flowing space.
- Strategic Accent Walls: If you crave color, choose



